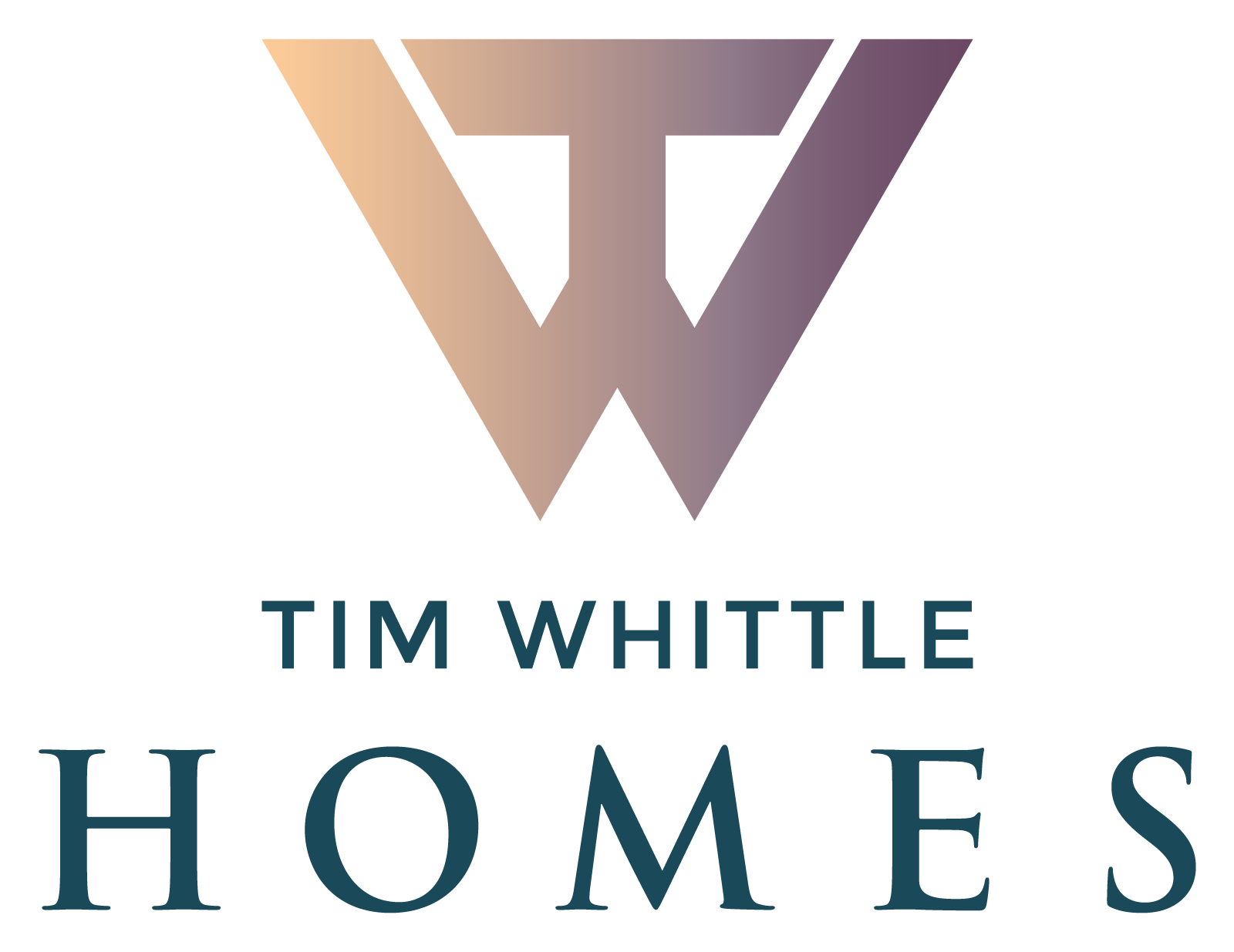As well as catering for design and builds we are developing a range of house plans to Further simplify your building process.
Each plan can be adapted to suit your unique needs and budget, and we would love to work with you to craft a home that you can truly feel excited about. Should you have any questions, or would like to discuss these packages further, please do not hesitate to contact us!
The Millar
An entertainers dream
164m²
- Three Bedrooms
- Open Plan Kitchen & Dining
- Bathroom & Ensuite
- Separate W.C.
- Living Ceiling Feature
- Wider than Standard Eaves
- Low Maintenance Home
- Double Car Garage
- Space for the Whole Family
The Tasman
Simplicity meets style
168.5m²
- Modern Spacious Living Area
- Great Indoor / Outdoor Flow
- 3 Bedrooms
- Ensuite
- Scullery
- Plenty of Storage
The Rutherford
Modern contemporary living
168.9m²
- Open Plan Living
- 3 Bedrooms
- Ensuite
- Store Room
- Study Nook
- Great Outdoor Living
- Large Master Bedroom Cupboards
The Milford
A quaint charmer
168.9m²
- Open Plan Living
- 3 Bedrooms
- Ensuite
- Store Room
- Study Nook
- Great Outdoor Living
- Large Master Bedroom Cupboards
The Stanley
Designed with style
180.4m²
- Open Plan Living
- 3 Bedrooms + Office/4th Bedroom
- Ensuite
- Plenty of Storage
- 1.5 Garage
- Covered Deck Area
The Grace
Style, comfort and luxury
202.3m²
- Three Bedrooms & Media Room/Fourth Bedroom
- Raking Ceilings Through Lounge, Dining & Kitchen
- Open Plan Living
- 2 Bathrooms
- 3 Toilets
- Tiled Showers
- A Design that Stands Unique
- Large Descks for Entertaining
The Hilary
Spacious room to relax
231.3m²
- Four Bedrooms
- Two Separate Living Areas
- A Cosy Fireplace
- A Spacious Kitchen
- Bathroom & Ensuite
- Large Walk-In Wardrobe
- Separate Laundry
- Plenty of Storage
- Separate Walk-In Study Nook
- Double Garage
- Entertainers Dream
The Batten
A statement of discernment
237.8m²
- Four Bedrooms
- Two Separate Living Areas
- A Spacious Kitchen & Scullery
- Bathroom & Ensuite
- Walk-In Wardrobe
- Central Fireplace
- Walk-In Storage Cupboard
- Double Garage
- Great Indoor / Outdoor Flow & Covered Deck
- Space for the Whole Family
The Maple
A modern family home
238.5m²
- Four Bedrooms
- Open Plan Kitchen & Living
- Walk in Pantry
- Master Bedroom & Ensuite
- Walk-In Tiled Shower to Bathroom
- Great Space for Entertaining
- Double Garage & Extra Room for Workshop
The Lyndon
Lifestyle awaits
239.3m²
- Four Bedrooms
- Open Plan Kitchen & Dining
- Spacious Kitchen
- Bathroom & Ensuite
- Plenty of Storage
- Double Garage
- Large Walk-In Wardrobe
- Great Space for Entertaining
- Two Separate Living Areas with a Large Feature Divider
- Space for the Whole Family





















